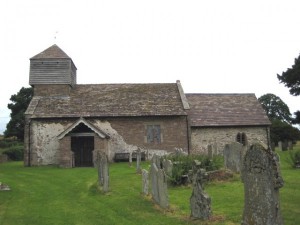This peaceful little church stands 800 feet above sea level, and commands stunning views all around.
St. Margaret’s Church is situated on the border of the Southern Marches and indeed many features of the church are Welsh rather than typically English. John Betjeman rather beautifully wrote:
“My own memory of the perfect Herefordshire is a Spring day in the foothills of the Black Mountains and finding among the winding hilltop lanes the remote little church of St. Margarets, where there was no sound but a farm dog’s distant barking.”
Many of the soft sandstone gravestones in the churchyard are weathered beyond reading, but a few sheltered ones survive including one for Harriet, who died in 1910 aged 77 – she was the wife of William Powell of Rock Cottage. It is inscribed “She was District Nurse – attended 526 births and never lost a mother”.
Restoration of St. Margaret’s in the mid 19th century
In the mid 19th century the church underwent restoration, and was re-opened at the end of July 1866.
This description was published in the Hereford Journal:
“This church which consists of nave, chancel and south porch, though extensively altered in the 14th century, was erected some 200 years previously; and while wanting in the rich and beautiful ornamentation so frequently lavished on structures of that period, yet possesses one of the most perfect 14th century oak rood lofts in the country, the exquisite and elaborate carving of which will be the wonder and admiration of succeeding generations as it must have been of past ones. Its excessive richness has no doubt been its protection from the destructive tendencies of the last few centuries, for of the beautiful two light windows which succeeded the narrow ones of the Norman period, only one has escaped, the other openings now being filled with ordinary windows.
Some 30 years ago, the timbers supporting the bells (of which there are three protected by a wooden covering on the west end of the roof) showed signs of decay, and the inhabitants of the parish were rated for their repair. This resulted in the building of a wall across the west end of the nave, shortening it by some eight feet and thereby spoiling its proportions.
The present work of restoration has been but a very partial one, as the removal of the cross wall, with the addition of 30 sittings which would be thus obtained, the scraping and staining of the nave roof timbers, the opening of the chancel roof, a new porch, bell cot, Communion railing, and east window, are very much needed.
What has been done however, with the exception of necessary repairs to the roofs and drainage, has been to the interior. The old horsebox pews, with the dilapidated flooring before them; the ungainly pulpit and reading desk, and the ricketty deal Communion table with its turned legs, have all disappeared, and have been replaced with new ones of stained pine.
Great attention has been paid to the construction of the sittings, which have been made with sloping backs and seats so as to make them thoroughly comfortable, and 94 worshippers can now be accommodated which is more than double the previous number. All the seats are intended to be free and unappropriated for ever.
The new pulpit and lectern have been designed in character with the rest of the work. A new stone floor has been laid throughout the church, except beneath the seats where wood is employed.
The beautiful rood loft which had been used as a gallery was much injured and torn out of place; considerable pains have been bestowed on its recovery and a door has been placed at the top of the steps leading into it from the chancel, so as to prevent more misuse.
A couple of good oak seats have been fixed in the porch and the font has been cleaned and moved to a better position near the entrance.”
Mr. E.H. Lingen Barker was the architect, and Mr. Thomas Watkins was the contractor.
Mr. Rowberry of Hereford was in charge of painting and staining, and the encaustic tiles came from Mr. Godwin’s well known works at Lugwardine.
